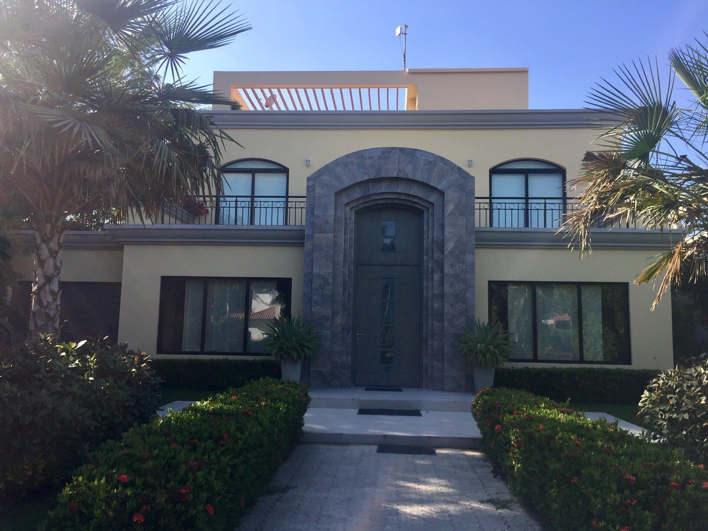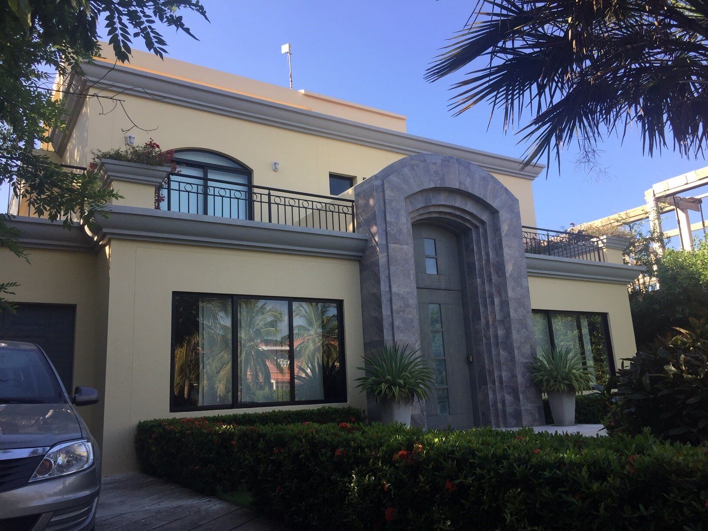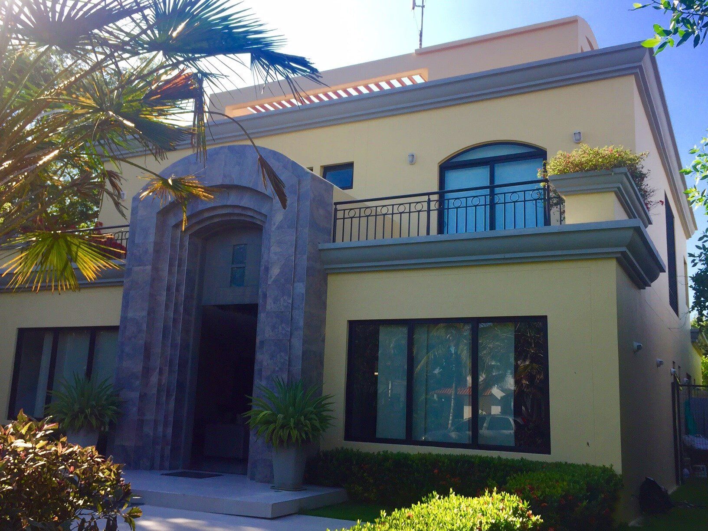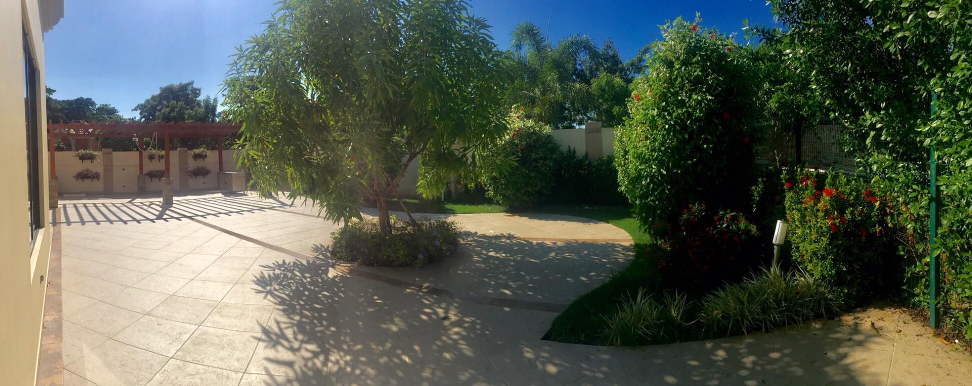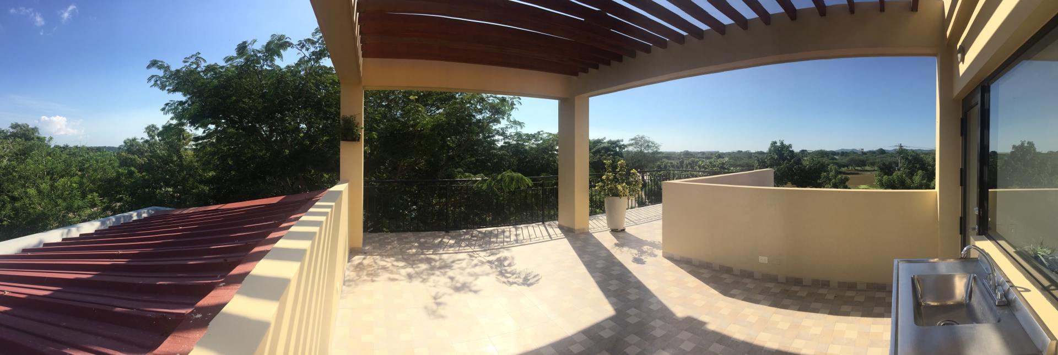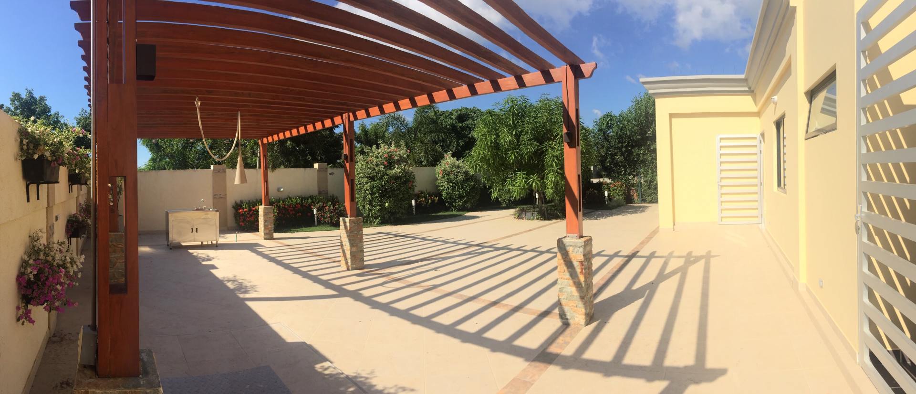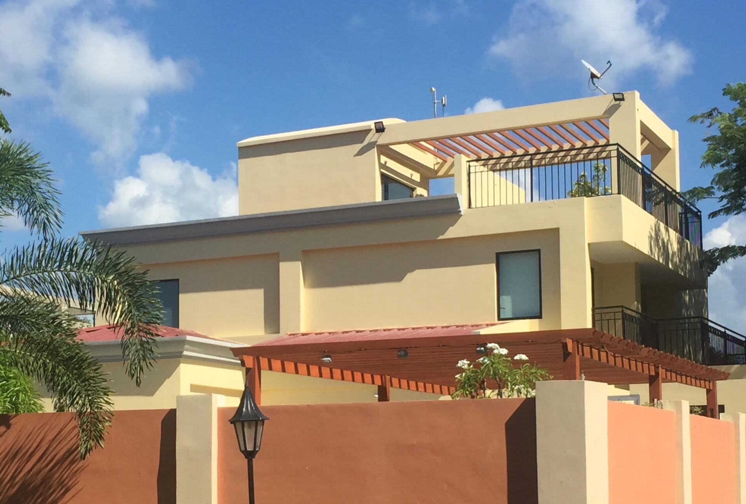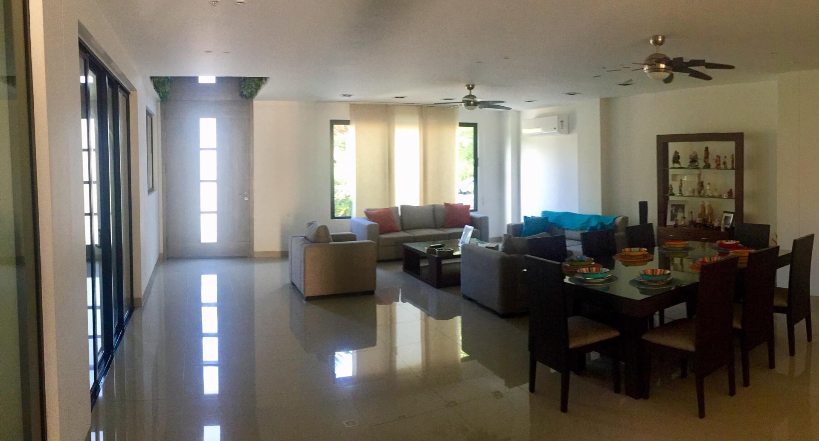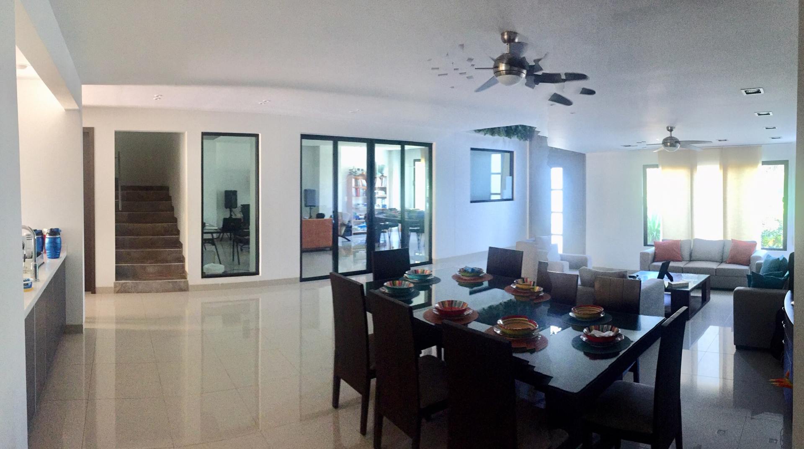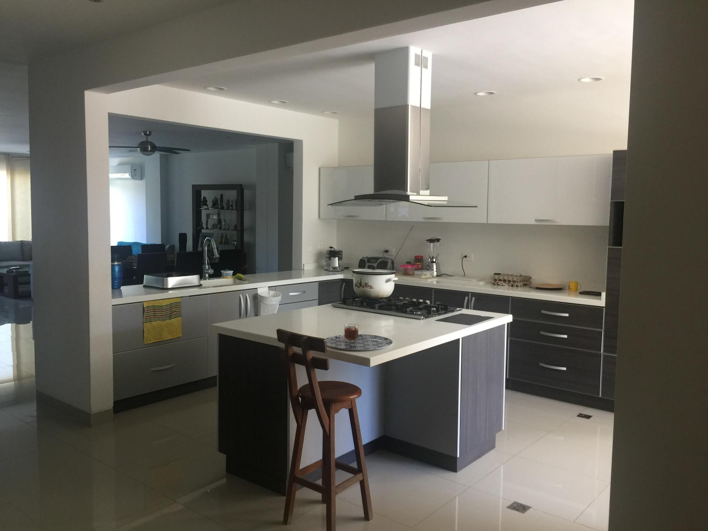Terranova House
2011 - 2016
This is an exercise in Postmodern architecture, unique in our study, inside the Terranova de Indias gated community in the north of Cartagena. We developed the architectural design process in 2011, we accompanied the integration with engineering projects and managed the construction license in 2012. During 2013 and 2014 we supervised the work carried out by our client until its conclusion. In a 1200 sqm property with a large backyard and a beautiful front yard with driveway, we implemented a 460 sqm single-family housing program, which incorporated 5 rooms with full bathrooms, study, social areas, family room and a beautiful gazebo that dominates the tropical savanna of the northern zone of Cartagena. This case was the story of the return of a satisfied client, with whom in 1999 we had planted a seed and happily germinated in this intervention. With our previous experience, we already knew the client's family environment well, we saw his children grow, we helped him choose the lot and we learned from his management to obtain the construction loan that made the work possible. His rigorous order, selection of construction equipment and cost control of a budget of approximately $400,000 USD were exemplary to achieve as a result a life project turned into the house of his dreams.

