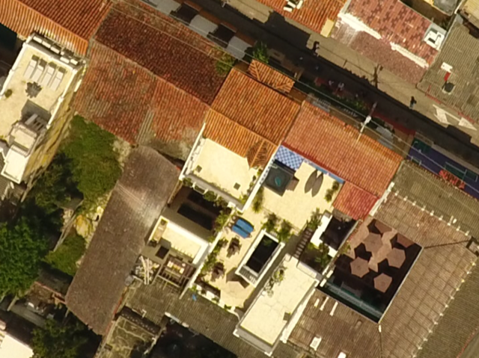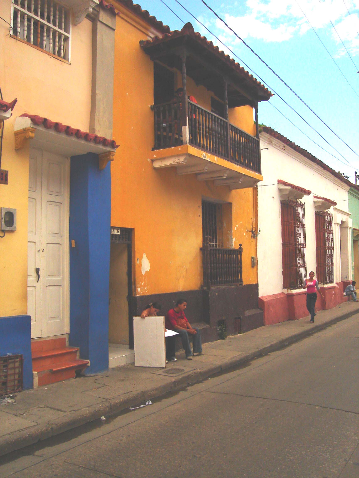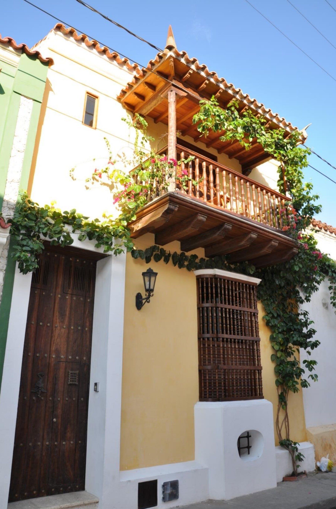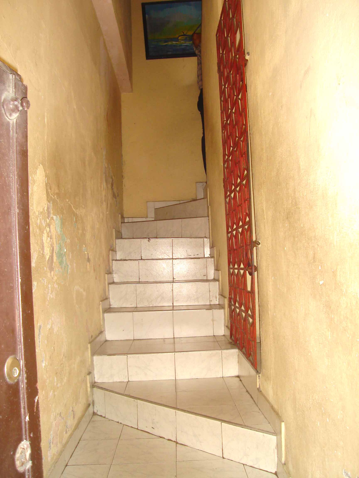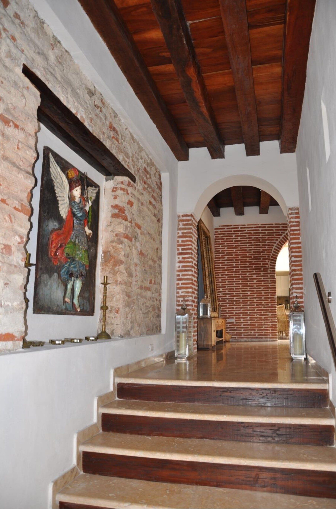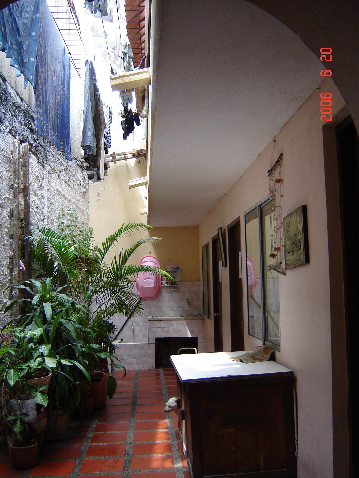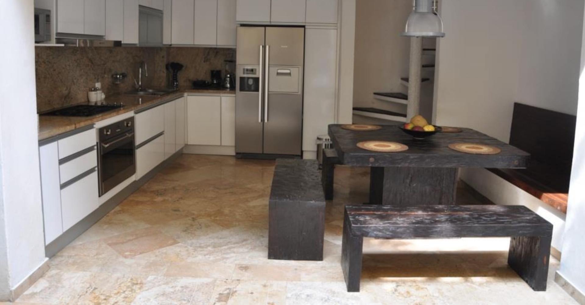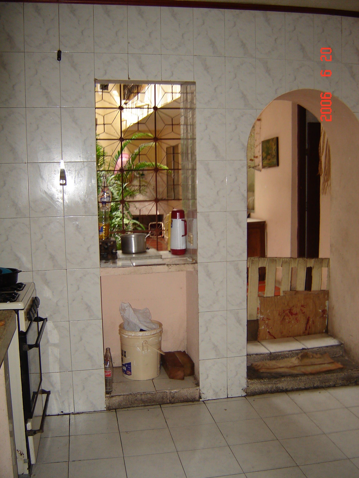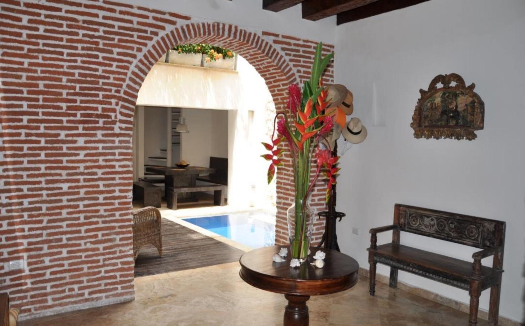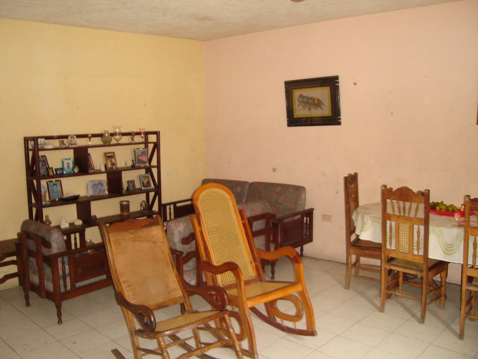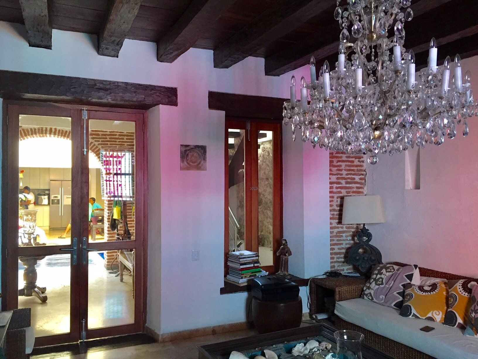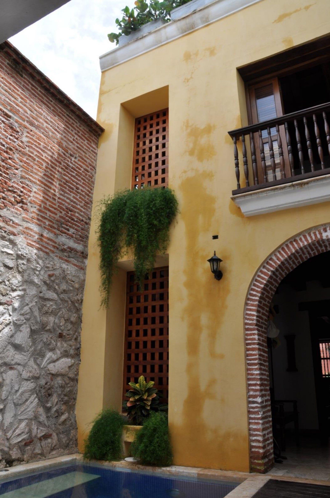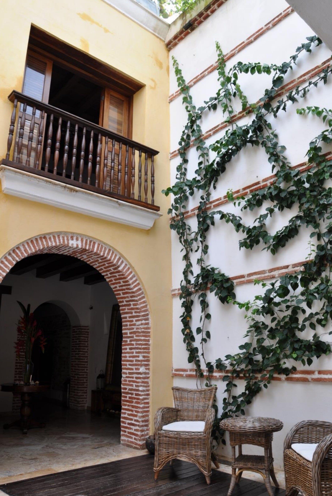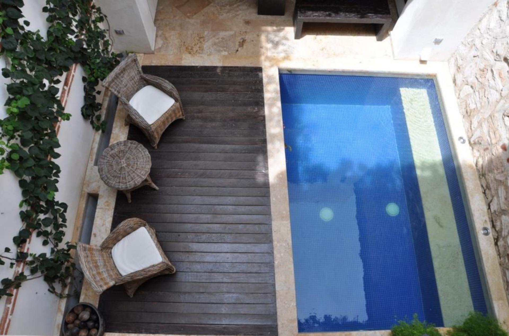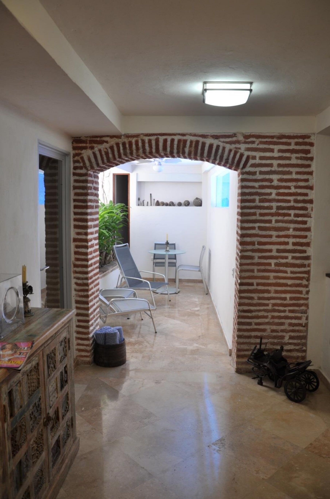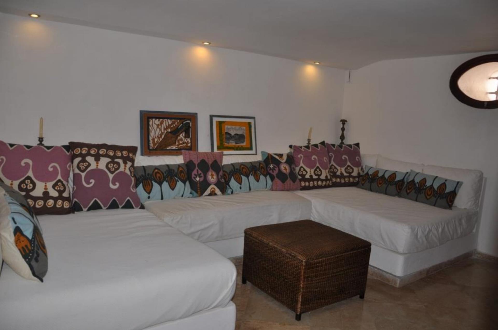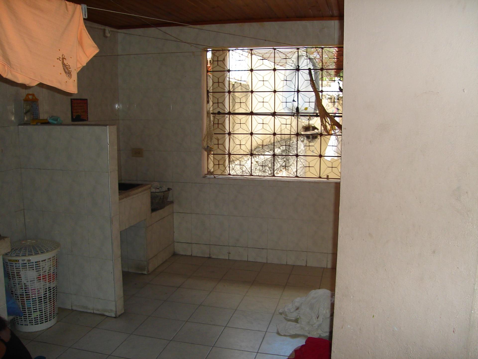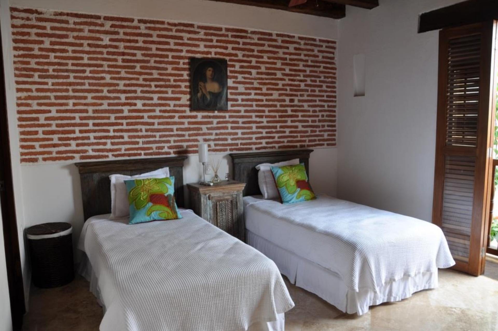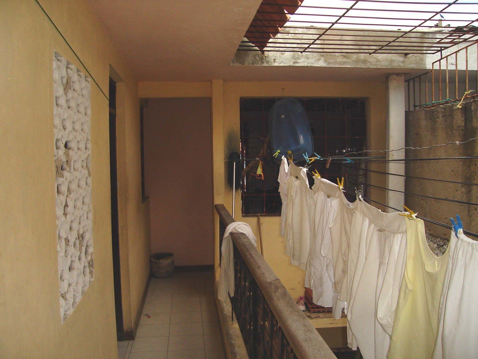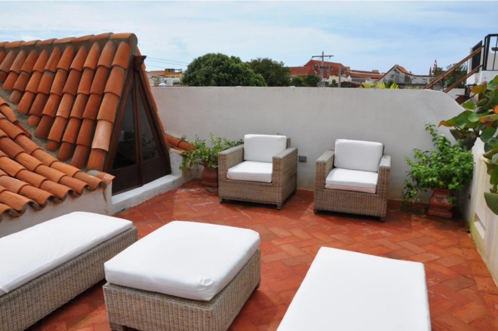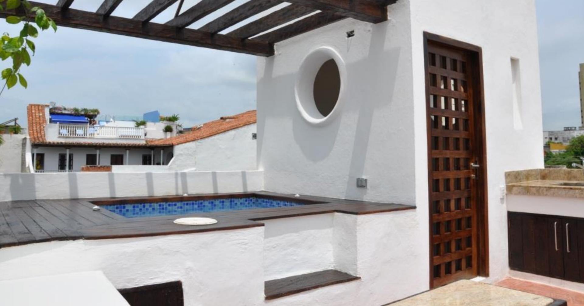Casa Saudade
2006 - 2008
Designed in 2006 by our firm and executed in 2008 by the property owner, it is the restoration of a 180 sqm house that had been completely altered during the second half of the 20th century, losing all its typological and ornamental elements. The intervention recovered the façade, the colonial coffered ceiling, traditional spaces such as the hall, the lobby, the anteroom and the living room, consolidating the basic core of the house to enhance it. A contemporary block was also added in the rear bay of the house and the patio, which now has a swimming pool, was released from an aggregate 2-story volume. The house was also equipped with a semi-basement with a service area, laundry, sauna and entertainment center, to complete a 330 sqm program of useful areas that was finished off with a gazebo with a Jacuzzi overlooking the San Diego neighborhood. The contemporary and colonial blocks are balanced by a square patio in 3 modules with similar plant proportions. The natural lighting and ventilation of the basement is of a technical and spatial simplicity that amazes when experienced live. This house was a true laboratory of ideas that we managed to turn into reality, complementing it with an interior design in which our client enthusiastically participated until seeing it finished with an investment of approximately $350,000 USD.

